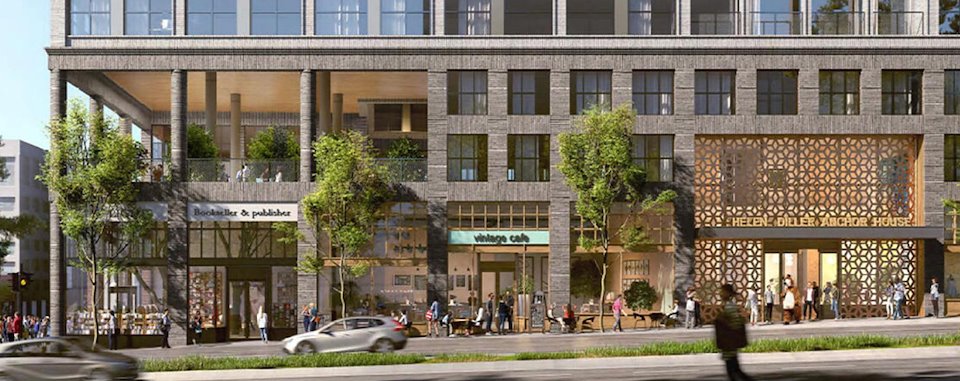Anchor House [Student Housing]

Exterior (by Morris Adjmi Architects)
/background(fff)/960x621.jpeg?auto=webp)
Design Principles (Courtesy of Brand Bureau)
/background(fff)/960x621.jpeg?auto=webp)
Architectural Finishes (Courtesy of Brand Bureau)
/background(fff)/960x621.jpeg?auto=webp)
Social Space (Courtesy of Brand Bureau)
http://diggroup.nazwa.pl/WZAP+/20201126/THE-HILL2/index.html
/background(fff)/960x621.jpeg?auto=webp)
Programming (Courtesy of Brand Bureau)
/background(fff)/960x621.jpeg?auto=webp)
The Gymnasium (Courtesy of Brand Bureau)
http://diggroup.nazwa.pl/WZAP+/20201102GYM/vtour/tour.html
/background(fff)/960x621.jpeg?auto=webp)
Student Unit Apartments (Courtesy of Brand Bureau)
http://diggroup.nazwa.pl/WZAP+/20210415/KITCHEN/index.html
/background(fff)/960x621.jpeg?auto=webp)
Student Bedrooms (Courtesy of Brand Bureau)
http://diggroup.nazwa.pl/WZAP+/20210415/STUDENT_ROOM2/index.html
/background(fff)/960x720.jpeg?auto=webp)
Elevation & Finish Studies (Courtesy of Brand Bureau)
Our client engaged Brand Bureau to reimagine the Student Housing experience through unique programming, layers of Sea Ranch design elements, and elevated amenities focused on healthy living. Involved since the early strategy phase, Brand Bureau created a cohesive living experience, starting with essential student needs of security & safety, health, and personalization. Integrated throughout the design of the Interior Spaces is a Health Café, Yoga Studio, 5000 SF Fitness area, an Arcade Mailroom, and various opportunities for socialization, creativity, and studying.
-
Role Project Direction for the client, consultants, & an internal interior team of 6 + Project staffing, schedules, fees, & additional services + Concept work sessions & image pulls + Alignment with internal strategy on vision & elevated programming experiences + MEP & AOR Coordination + Final FFE & Architectural finish & specification approvals + Dwg Set drafting, redlines, & set development
-
For Prometheus Real Estate Group
-
Date Under Construction 2023-2025
-
Type Student Housing, New Construction, Fitness, Lounge, Yoga, Student Rooms, Atrium, Library
-
URL news.berkeley.edu/2022/02/01/uc-berkeley-breaks-ground-on-helen-diller-anchor-house/
Up Next: