Baldwin Offices [Commercial]
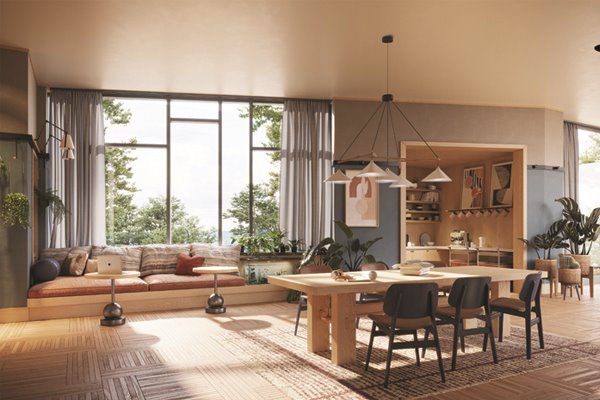
Reception (Courtesy of Brand Bureau)
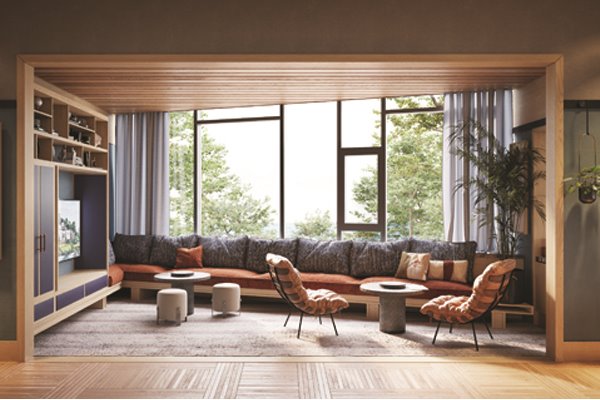
Conference Room (Courtesy of Brand Bureau)
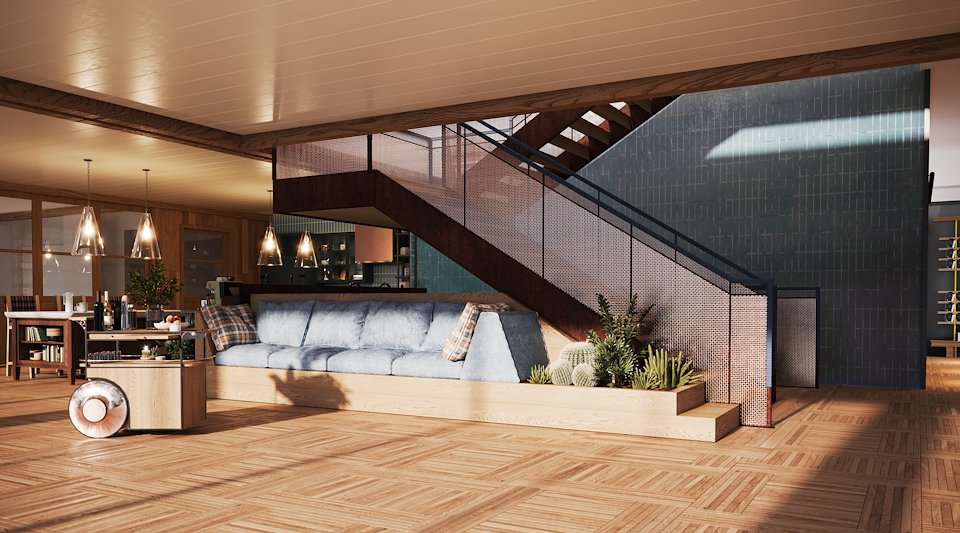
Main Stair (Courtesy of Brand Bureau)
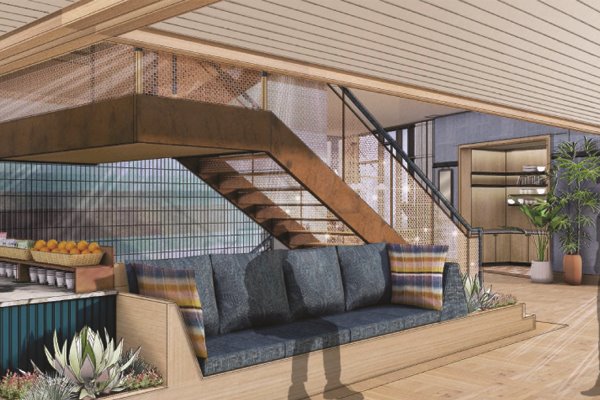
Main Stair (Courtesy of Brand Bureau)
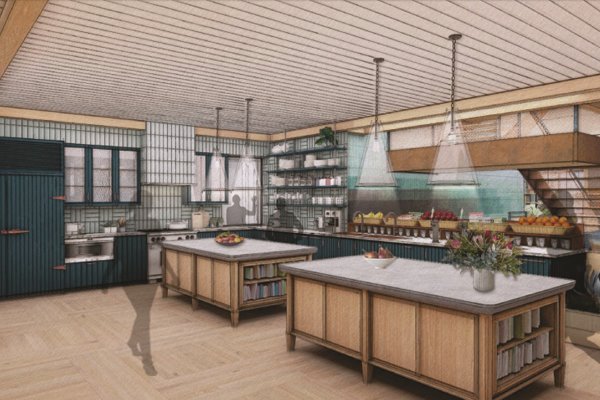
Kitchen (Courtesy of Brand Bureau)
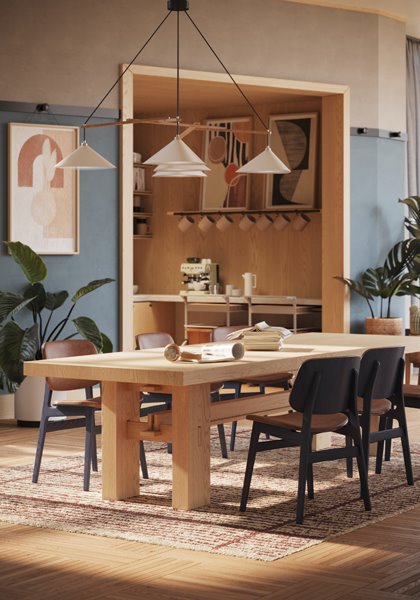
Pantry (Courtesy of Brand Bureau)
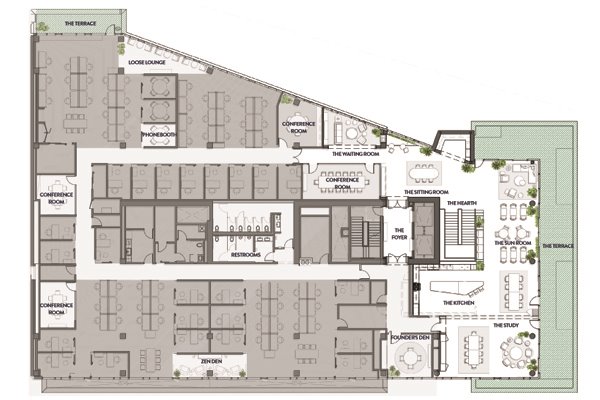
Space Planning (Courtesy of Brand Bureau)
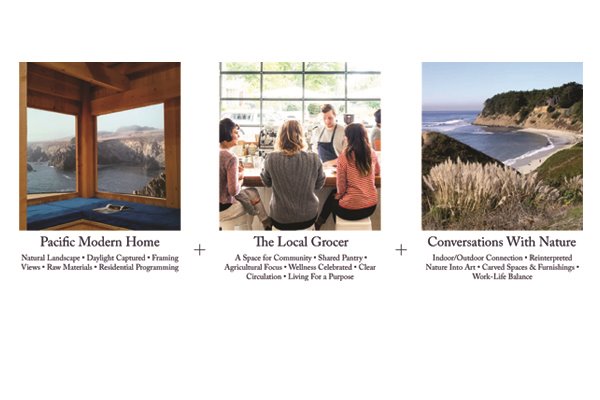
Concept Inspiration (Courtesy of Brand Bureau)
Brand Bureau’s interior design of The Baldwin incorporates the colors, textures, and natural materials of California’s Sea Ranch Movement. The client’s direction was to provide ‘an extension of home’, which was achieved through adding a sitting room, flexible seating groups & built-ins, a butler’s pantry, hospitality carts, and an ‘Home Inspired’ kitchen. Through graphics inspired by the Landscapes of Sea Ranch and styling inspired by the Employees themselves, this space becomes a true reflection of its inhabitants. The end result is a comforting environment for clients and employees alike.
-
Role Project Direction for the client, consultants, & an internal interior team of 4 + Project staffing, schedules, fees, & additional services + Concept work sessions & image pulls + Presenting concepts to the client + MEP & AOR Coordination for our Interior Design Scope + Final FFE & Architectural finish & spec approvals + Dwg Set drafting, redlines, & set development + Interior Space Planning
-
For Prometheus Real Estate Group
-
Date Fall 2019 – Current
-
Type Commercial, Offices, New Construction, Interior Design, Kitchen, Conference Rooms
Up Next: