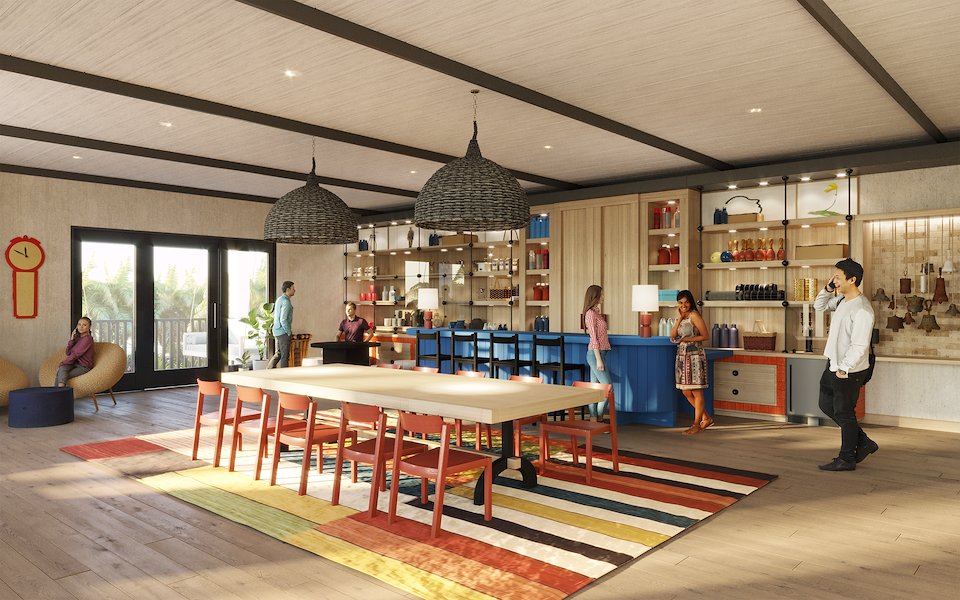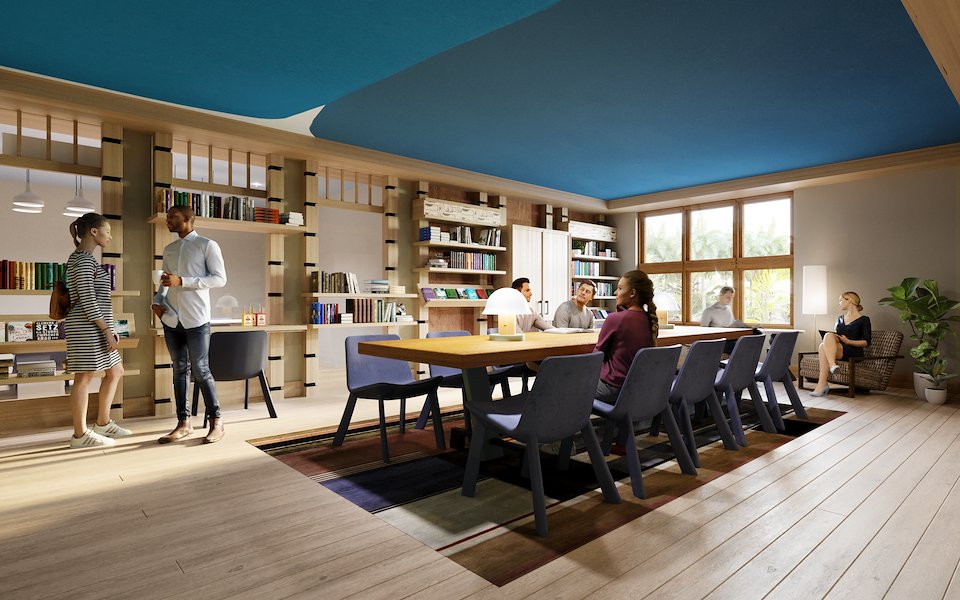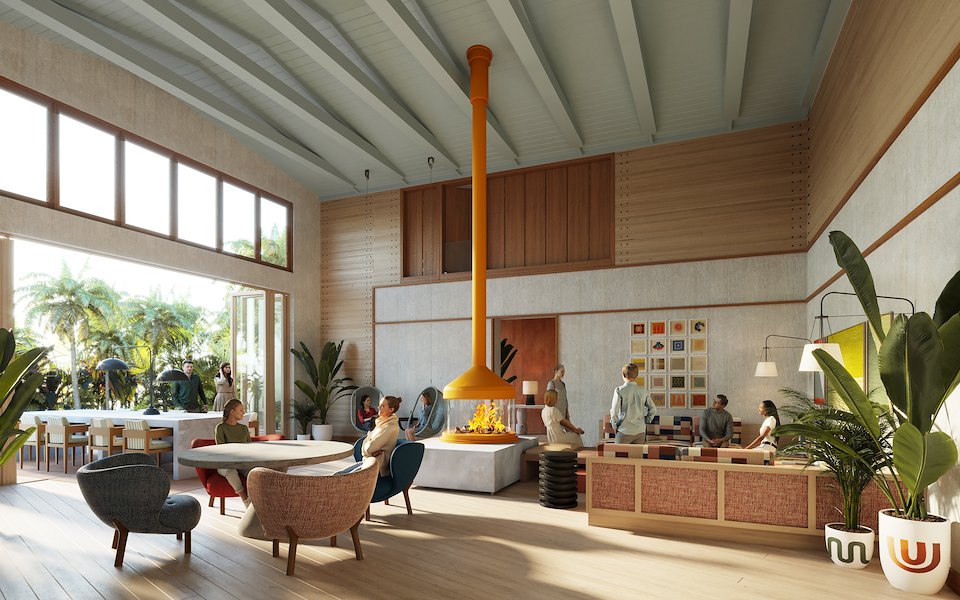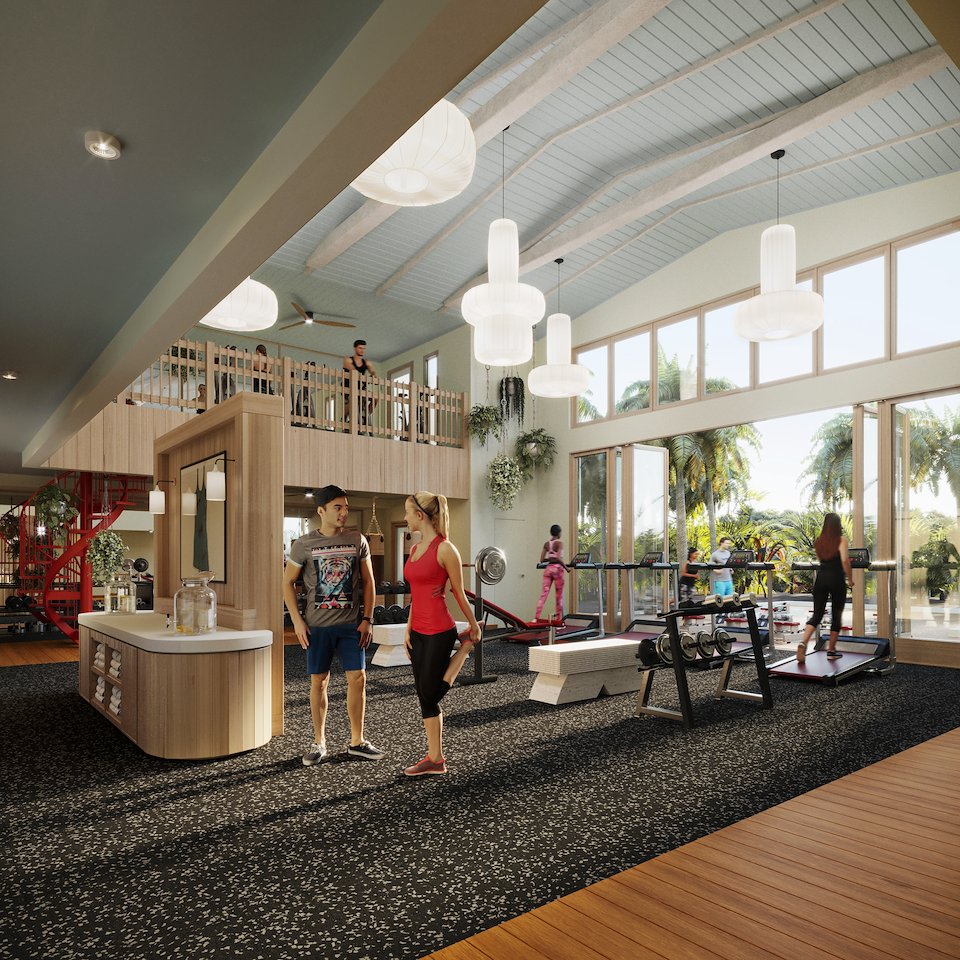The Tillery [Multi-Family]

The Leasing Office (Courtesy of Brand Bureau)

The Library (Courtesy of Brand Bureau)

The Clubhouse (Courtesy of Brand Bureau)

Fitness (Courtesy of Brand Bureau)
/background(fff)/960x720.jpeg?auto=webp)
Leasing Office Elevations (Courtesy of Brand Bureau)
/background(fff)/960x720.jpeg?auto=webp)
Leasing Office Millwork Dwgs (Courtesy of Brand Bureau)
Completed at Brand Bureau, the interior design of The Tillery finds comfort in the familiar notion of “Farm to Table” infused with inspiration from the works of a local artist. This idea was translated by our team into a warm and refreshing aesthetic layered with natural materials, vibrant colors, sculptural furniture, and of course, local art.
-
Role Project Direction for the client, consultants, & an internal interior team of 3 + Project staffing, schedules, fees, & additional services + Concept work sessions & image pulls + Alignment with internal strategy on vision & elevated programming experiences + MEP & AOR Coordination + Final FFE & Architectural finish & specification approvals + Dwg Set drafting, redlines, & set development + Construction Administration – RFIs & submittal reviews
-
For Prometheus Real Estate Group
-
Type New Construction, Residential, Multi-Family Housing, Fitness, Conference, Lobby, Library, Clubhouse, Corridors
-
URL prometheusapartments.com/ca/mountain-view-apartments/the-tillery/gallery
Up Next: