The Hadley [Multi-Family]
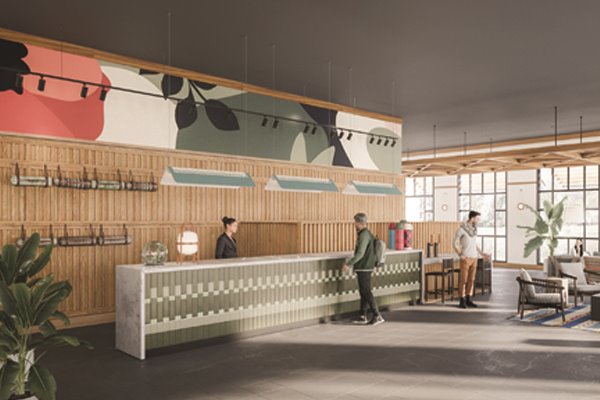
The Reception (Courtesy of Brand Bureau)
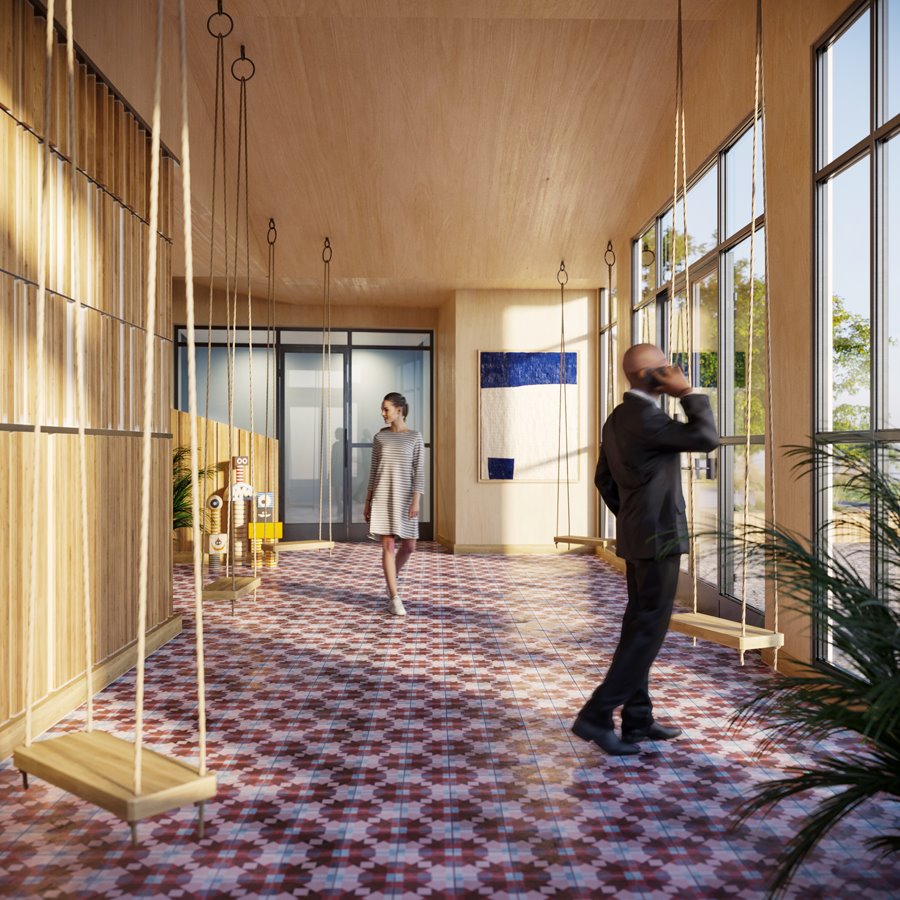
Building Lobby (Courtesy of Brand Bureau)
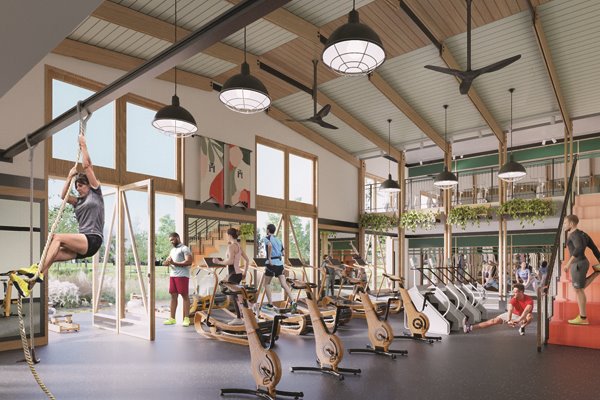
Fitness (Courtesy of Brand Bureau)
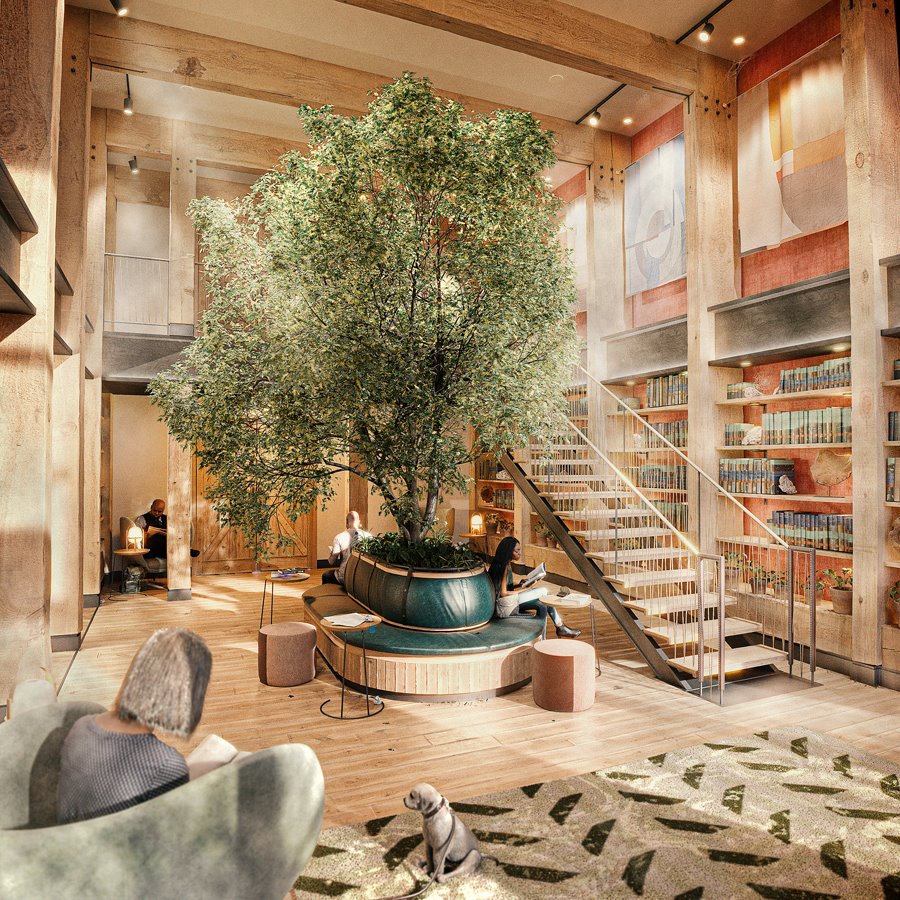
The Study (Courtesy of Brand Bureau)
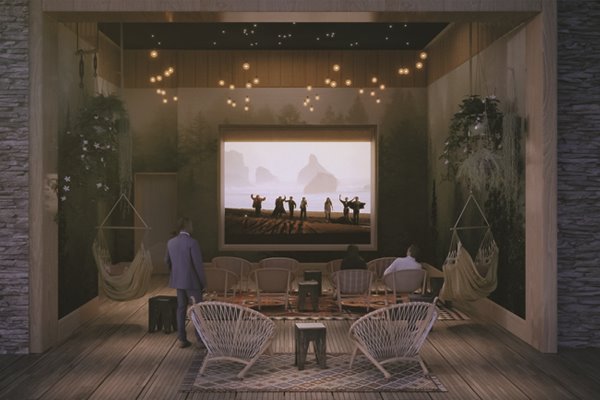
Outdoor Theater (Courtesy of Brand Bureau)
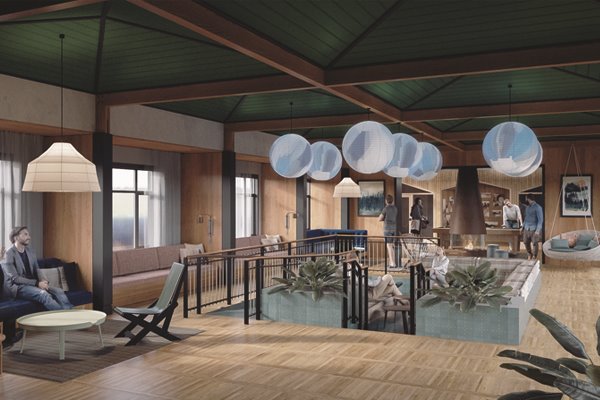
The Clubhouse (Courtesy of Brand Bureau)
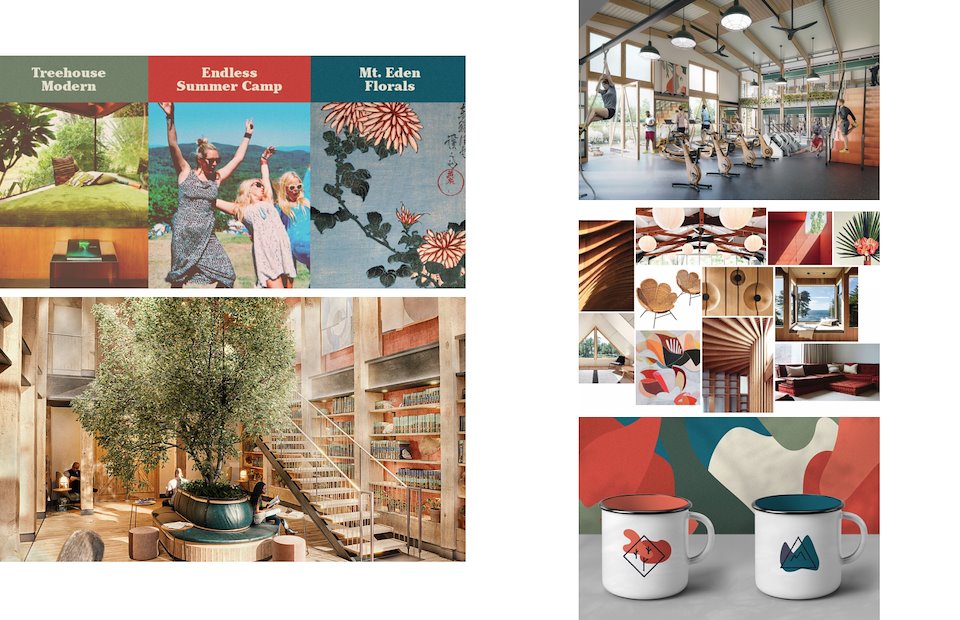
Integrated Strategy & Graphics (Courtesy of Brand Bureau)
Completed while working at Brand Bureau, The Hadley embodies a fun-loving California attitude, and infuses the familiar notion of home with a refreshing sense of discovery. This idea was translated by our team into the warm and whimsical aesthetic Treehouse Modern, with art features that pay homage to the Japanese flower market that once stood on the land. It includes the design of approximately 22,000 gsf of amenity spaces, as well as the corridors and units.
-
Role Project Direction for the client, consultants, & an internal interior team of 6 + Project staffing, schedules, fees, & additional services + Concept work sessions & image pulls + Alignment with internal strategy on vision & elevated programming experiences + MEP & AOR Coordination + Final FFE & Architectural finish & specification approvals + Dwg Set drafting, redlines, & set development + Construction Administration – RFIs & submittal reviews
-
For Prometheus Real Estate Group
-
Date 2018 – 2020
-
Type New Construction, Residential, Multi-Family Housing, Fitness, Conference, Lobby, Library, Clubhouse, Corridors
-
URL prometheusapartments.com/ca/mountain-view-apartments/the-hadley/gallery
Up Next: