7 W 21st St [Multi-Family]
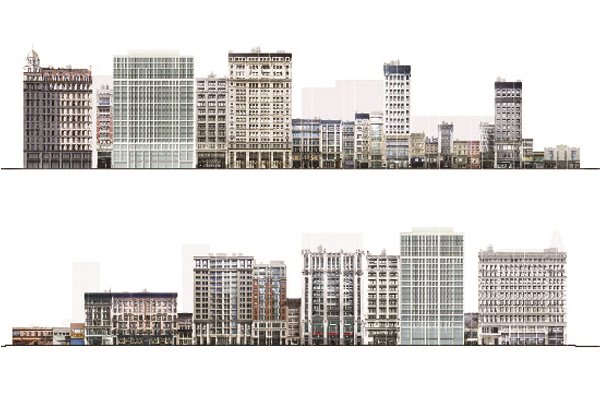
Streetscape
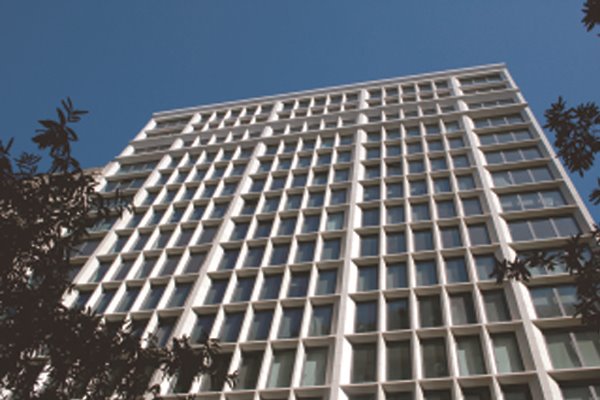
Exterior
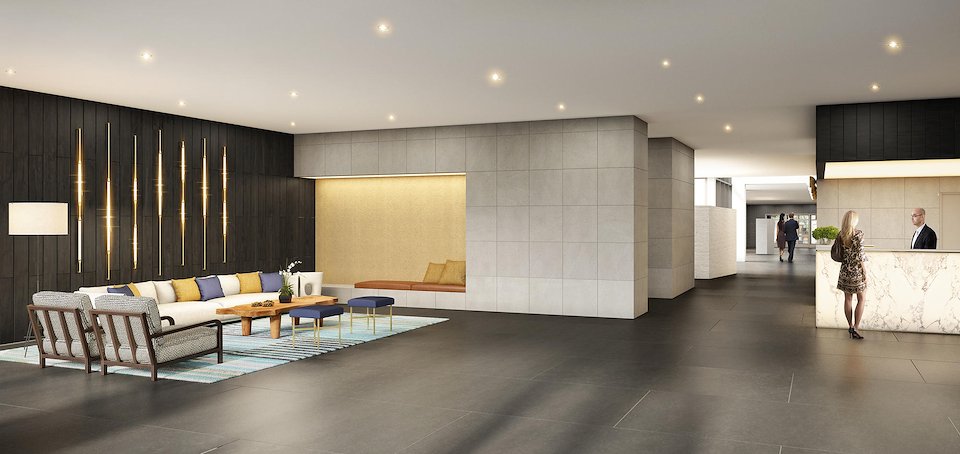
Lobby
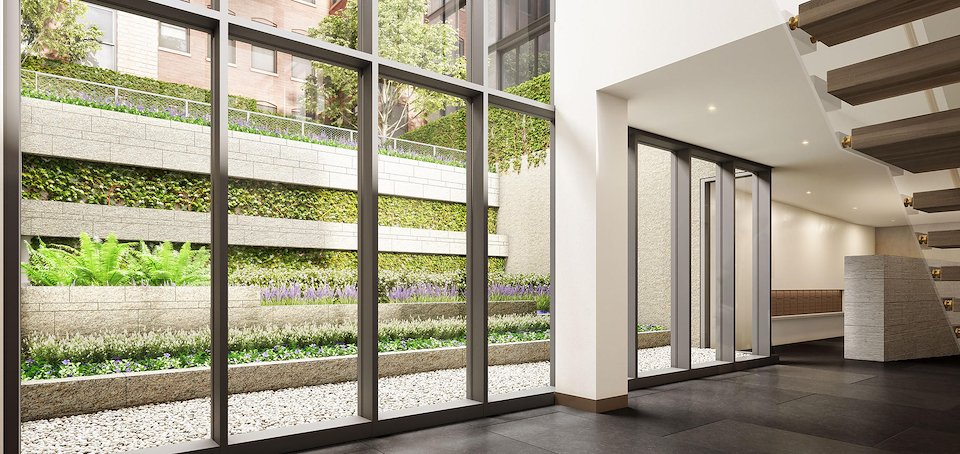
Garden @ Center
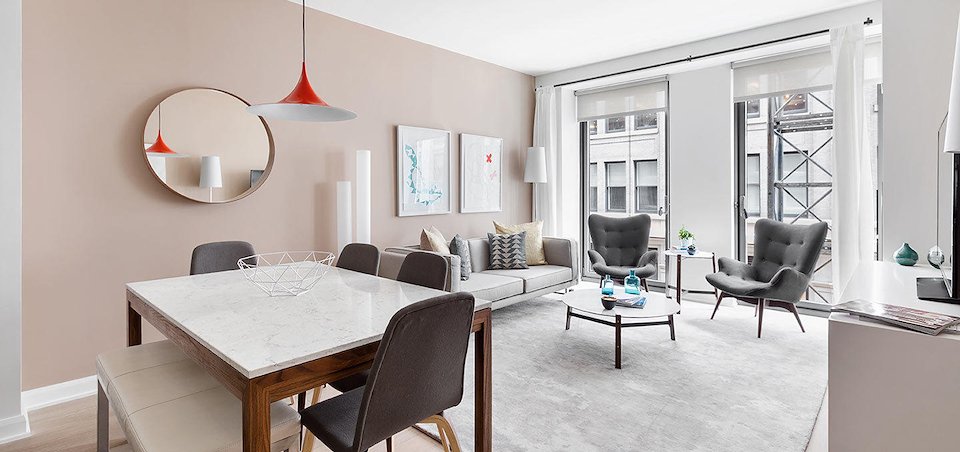
Living Room
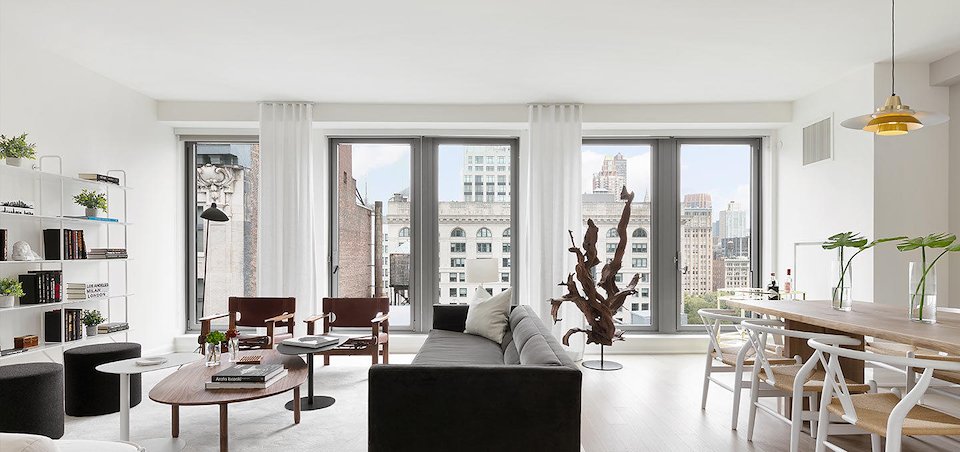
Living Room
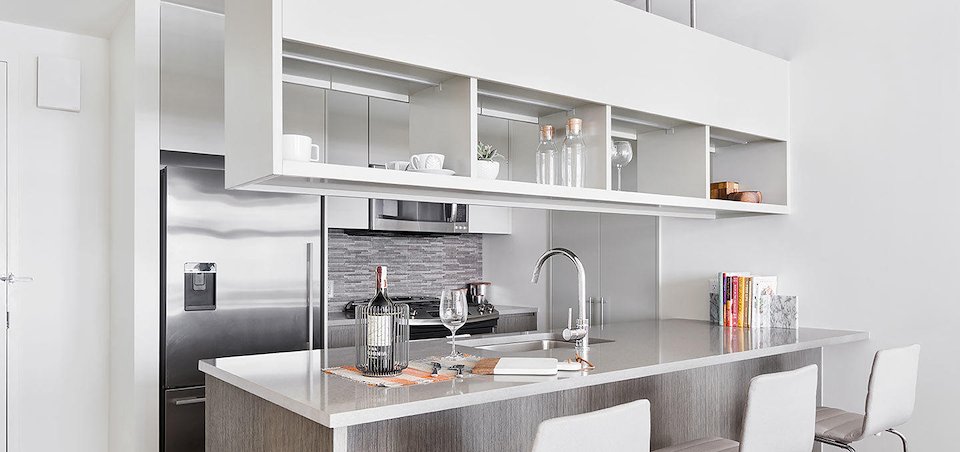
Kitchen
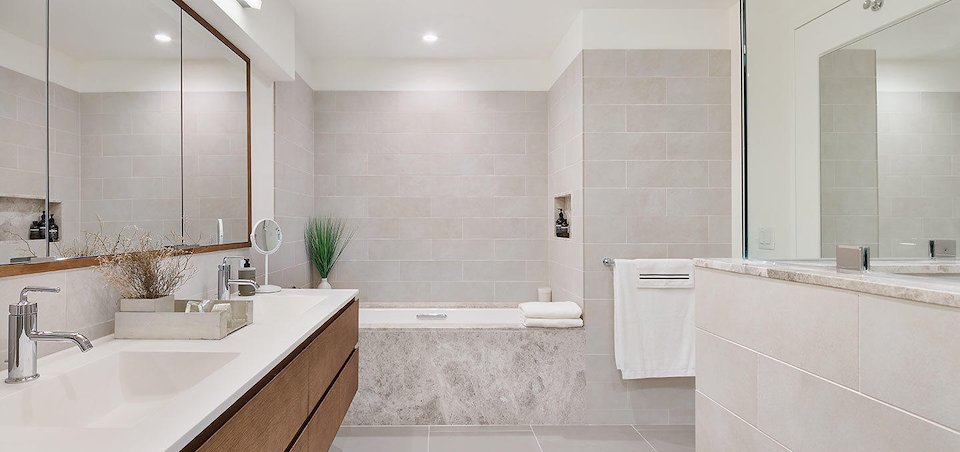
Master Bathroom
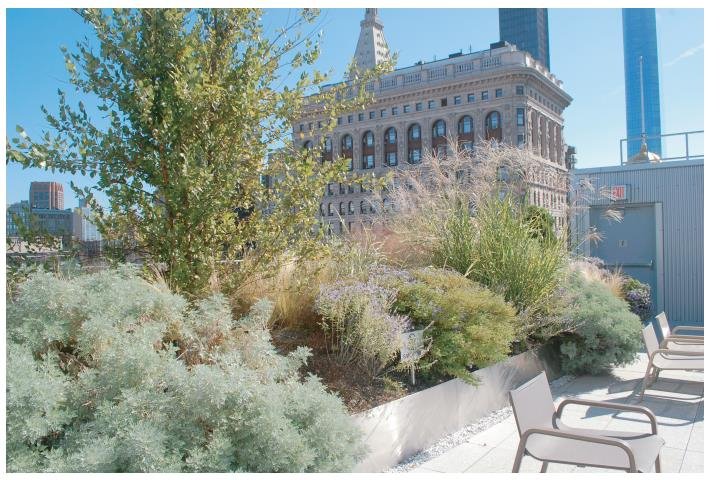
Rooftop view of the Flatiron Bldg
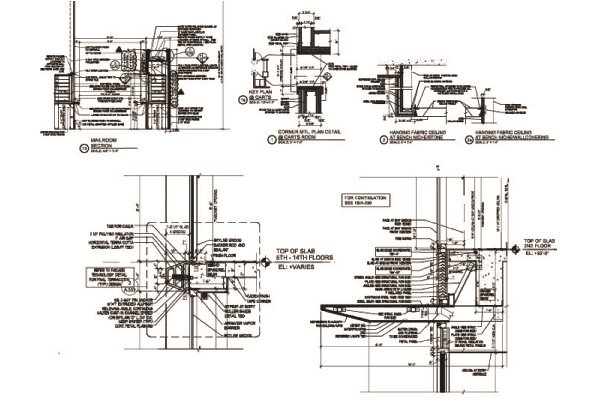
Exterior Details
7 W 21st Street is a new construction, residential tower in the Flatiron District of Manhattan containing two buildings on a through-lot site. It is a 350,128 gsf building located in the Landmarked District of Ladies' Mile. Project duties included AOR and design service as well as ensuring project intent through on site meetings with clients, engineers, and contractors to both review scope and resolve conflicts.
-
Role Project Management for the client, consultants, & an internal architecture team of 2 + MEP & AOR Coordination + Final & Architectural finish & spec selections & approvals + Interior Apartment Plans & Code Review + Amenity coordination with an interior consultant + Dwg Set drafting, redlines, & set development + Weekly GC & client site meetings, walk throughs, and problem solving + Construction Admin – RFI & submittal reviews
-
For Rose Associates Development
-
Date Winter 2014 – Fall 2017
-
Type Residential, New Construction, Multi-Family Housing, Fitness, Lobby, Lounge, Rooftop
-
URL 7w21.com/
Up Next: